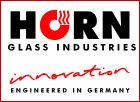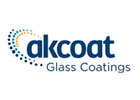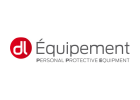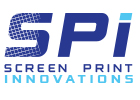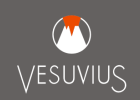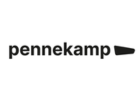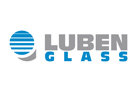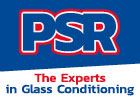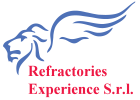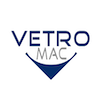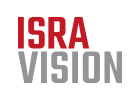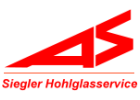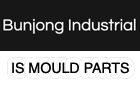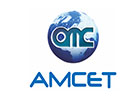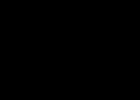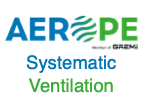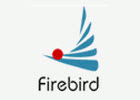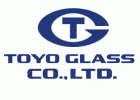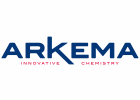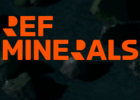For the new development centre at the German headquarters of gauge manufacturer WIKA, the architects attached great importance to a flexible and transparent office structure. Multifunctional triple IG units with the solar control glass Gewe-therm sun from Schollglas provide maximum daylight.
The areas of use for the WIKA Innovation Centre are grouped together on a total of 24,100 square metres. The completely glazed main facades show maximum transparency; the technical precision of the design can be read as a reflection of the high-tech orientation in the development work behind the facades. The choice of glass and aluminium as materials promises durability and minimal maintenance.
The main facade of the entrance building with its large-format box-type windows provides a view into the reception and the conference and meeting area.
Large glass formats: a challenge during installation
Fixed window elements in large format alternate on the office floors with spandrel elements and narrow opening casements, which are recessed at intervals of 2.70 m and allow manual ventilation. The partly oversized window formats with dimensions of up to 2.676 m in length and 5.174 m in height posed a special challenge for the construction site logistics on site.
The assembly of these insulating glass elements, which weigh up to 1t, had to be carried out with high precision. With the help of a mobile crane and suction lifters, they were moved between the components with absolute accuracy and manoeuvred safely to their destination.
Schollglas provides multifunctional solar control glass
In order to meet the high requirements in terms of light transmission and thermal insulation, the insulating glass elements for the development centre were composed of high-quality multi-functional glass from Schollglas.
The Gewe-therm sun/safe triple insulating glass units in the mullion-transom facades provide safety against injuries and falls with partially toughened laminated safety glass panes and were fitted with solar or thermal glazing depending on their position in the building.
The shed roofs were also fitted with Gewe-therm sun/safe elements in triple construction. For the box-type windows on the main facade, 9 m2 impact panes made of laminated safety glass were used.


